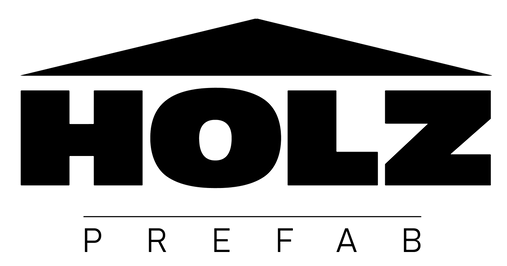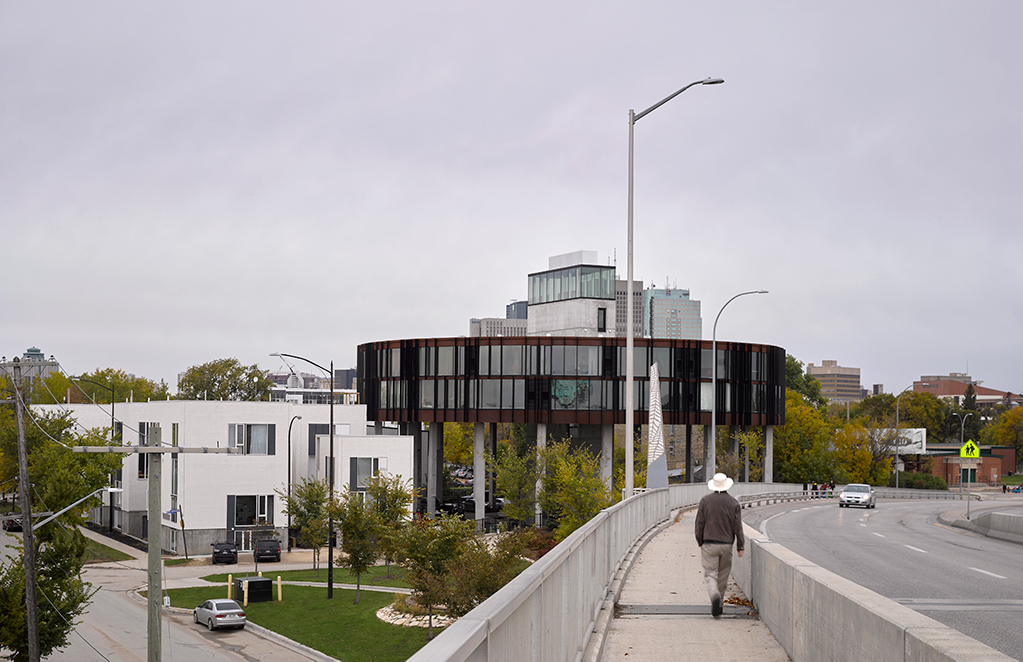
by Mark Kruk | Mar 17, 2025
Image courtesy of James Brittain Image courtesy of James Brittain 62M World Architecture Festival Awards | ShortlistArchMarathon Awards | Finalist, Multi-Family ResidentialAZ Awards | Multi-Family Residential Finalist A flying saucer on 33 foot stilts. Holz helped...
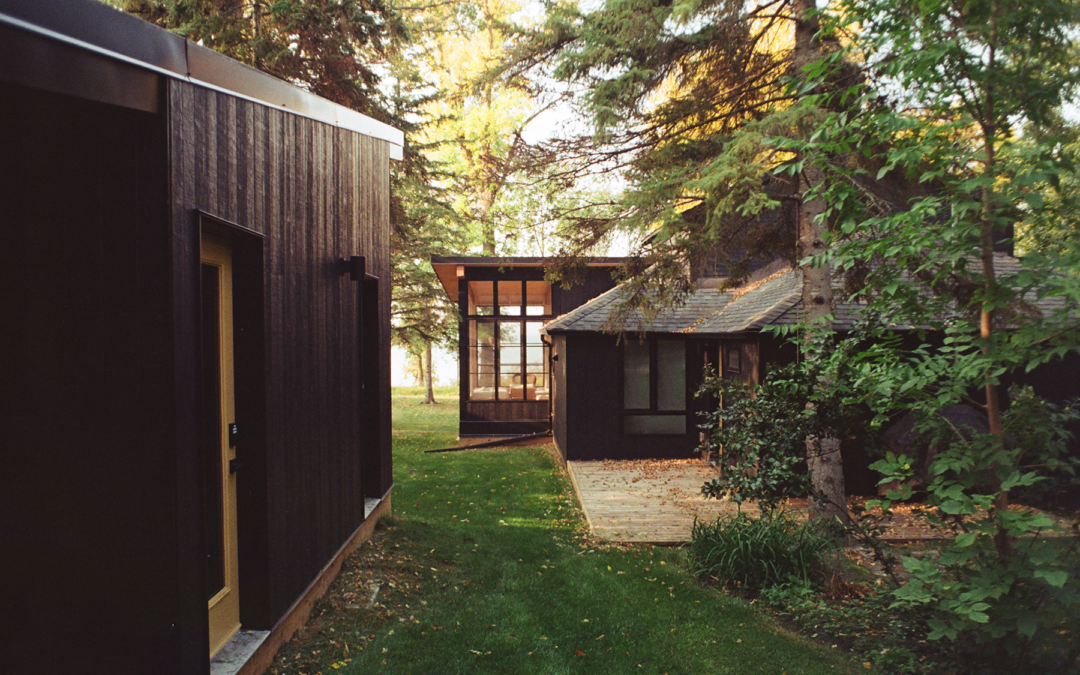
by Mark Kruk | Mar 16, 2025
Image courtesy of Sean Kohli Image courtesy of Sean Kohli 307 Sunset On the lake in the natural environment. The clients asked us to keep the character of the old while building a new screen room and bunkie. The NLT Mass Timber technique is at least as old as the...
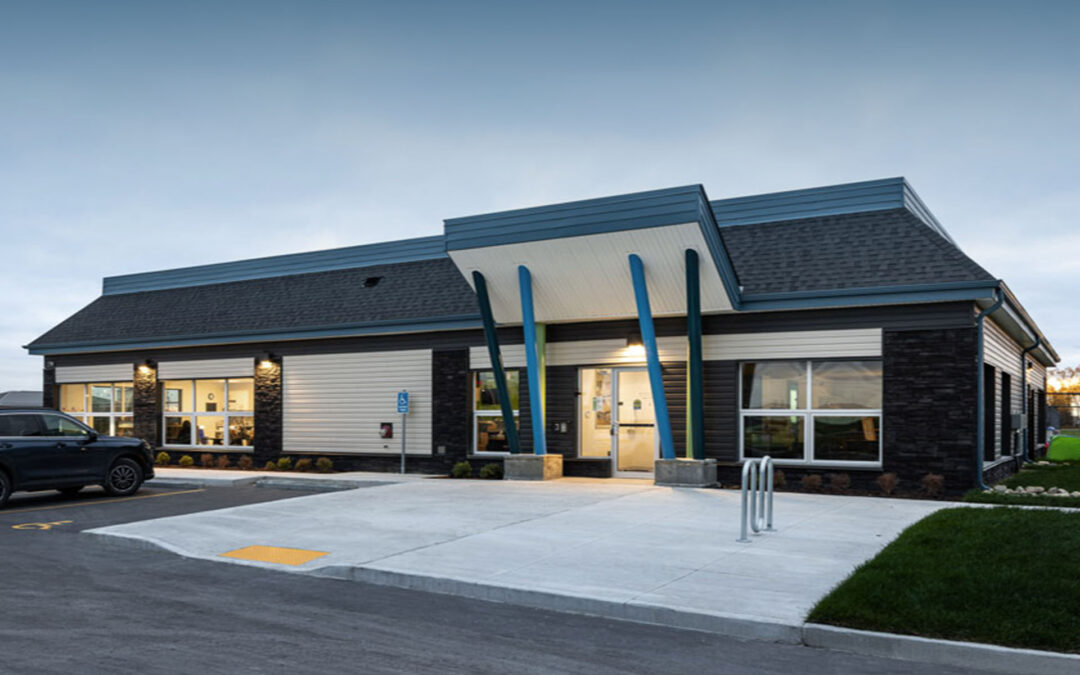
by Mark Kruk | Mar 13, 2025
Image courtesy of Design Builder - Pretium Projects and Lindsay Reid. 22 DAYCARES Through a collaborative approach, Holz helped create a design for the daycares that focused-on functionality and ease of construction on an expedited timeline. The prefabricated floor,...

by Mark Kruk | Mar 12, 2025
Image courtesy of Scott Campbell Image courtesy of Scott Campbell The Greene Model Factory built, flat-packed and installed in a day. Even on a cold winter day, the welcoming side entry, the exterior cedar and detached cedar clad garage create a cozy side yard (nice...
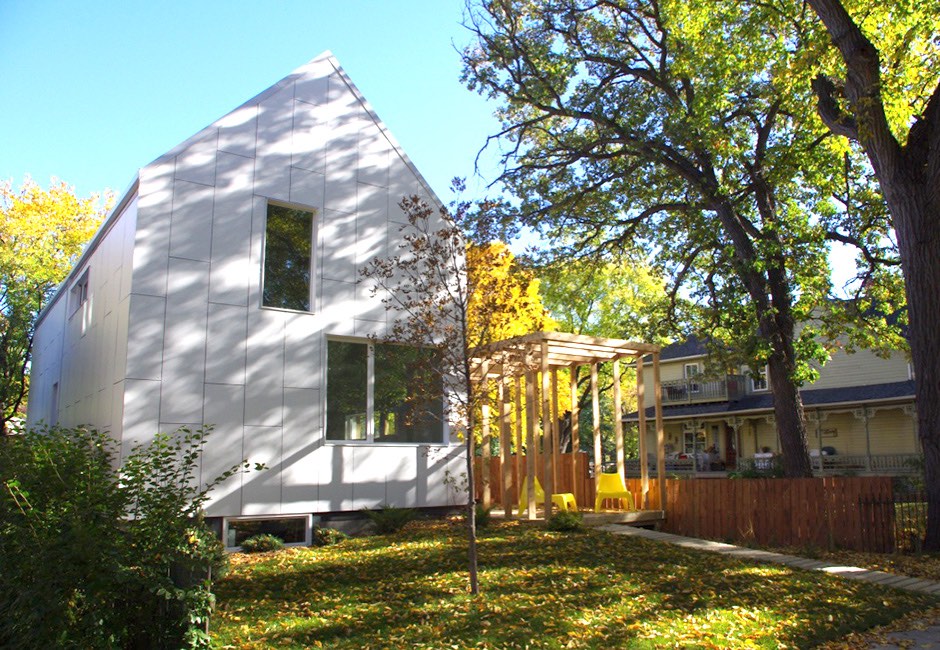
by Mark Kruk | Mar 12, 2025
The Luxton Model This flat packed house came out with siding, windows, electrical and drywall factory applied to the panels. We substantially installed it in one day, and spent another month trimming it out to completion. Modern design, super insulated, soaring...






