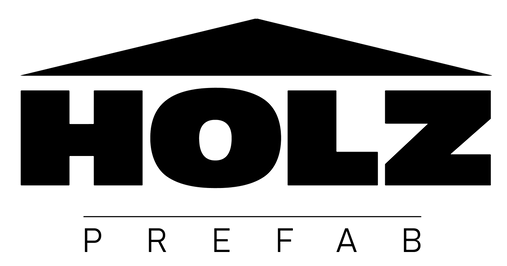Mass Timber
What is Mass Timber?
Our mass timber products are made by laminating small pieces of wood together to create large panels known as nail laminated timbers (NLTs). Mass timber combines strength, sustainability, and design flexibility, revolutionizing modern construction practices.
Image courtesy of Raymond Friesen
HOLZ continues to be an innovative force in PREFAB. Several of our projects have used forms of mass timber construction including Nail Laminated Timber (NLT) panels. Our factory produced elements are precision engineered to fit seamlessly on site.
Image courtesy of Raymond Friesen
Our History with Mass Timber
MASS TIMBER used to be mostly massive trees cut into large columns. The first Mass Timber project we worked on was in 1991, when what looked to be a brick building on the outside, was retrofitted from a warehouse into living units.
Forest management has changed with all of us making an effort to use smaller trees.
Mass Timber and PREFAB
Our PREFAB systems allows mass timber components to be constructed in our shop ensuring quality of construction with every piece. Our internal review system is dedicated to consistency across all products
Image courtesy of Raymond Friesen
Why Mass Timber?
We know it seems like an excessive use of wood, but if you dig deeper, it makes a lot of sense.

Sustainability
Wood is a sustainable, renewable material, resulting in a building with low embodied energy and a light carbon footprint.

Construction speed
Mass timber members are prefabricated and installed quickly, decreasing construction timelines.
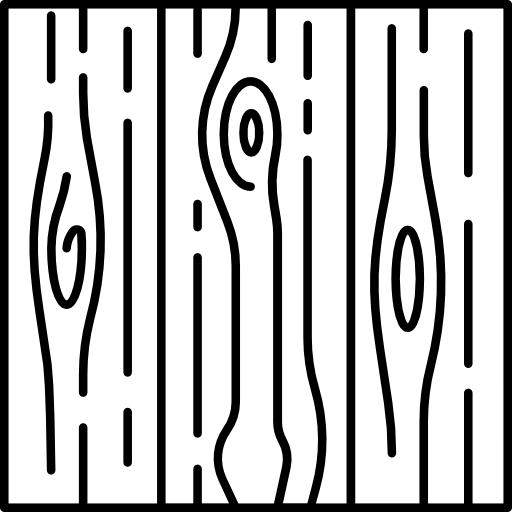
Aesthetics
Exposed wood provides a warm, natural, feeling contributing to a calming environment.

Fire rating
Mass Timber chars when exposed to fire, which protects the inner structural integrity of the wood giving it a 2 hour FRR.

High performance
Mass timber systems provides excellent thermal and acoustic performance.
MASS TIMBER PROJECTS
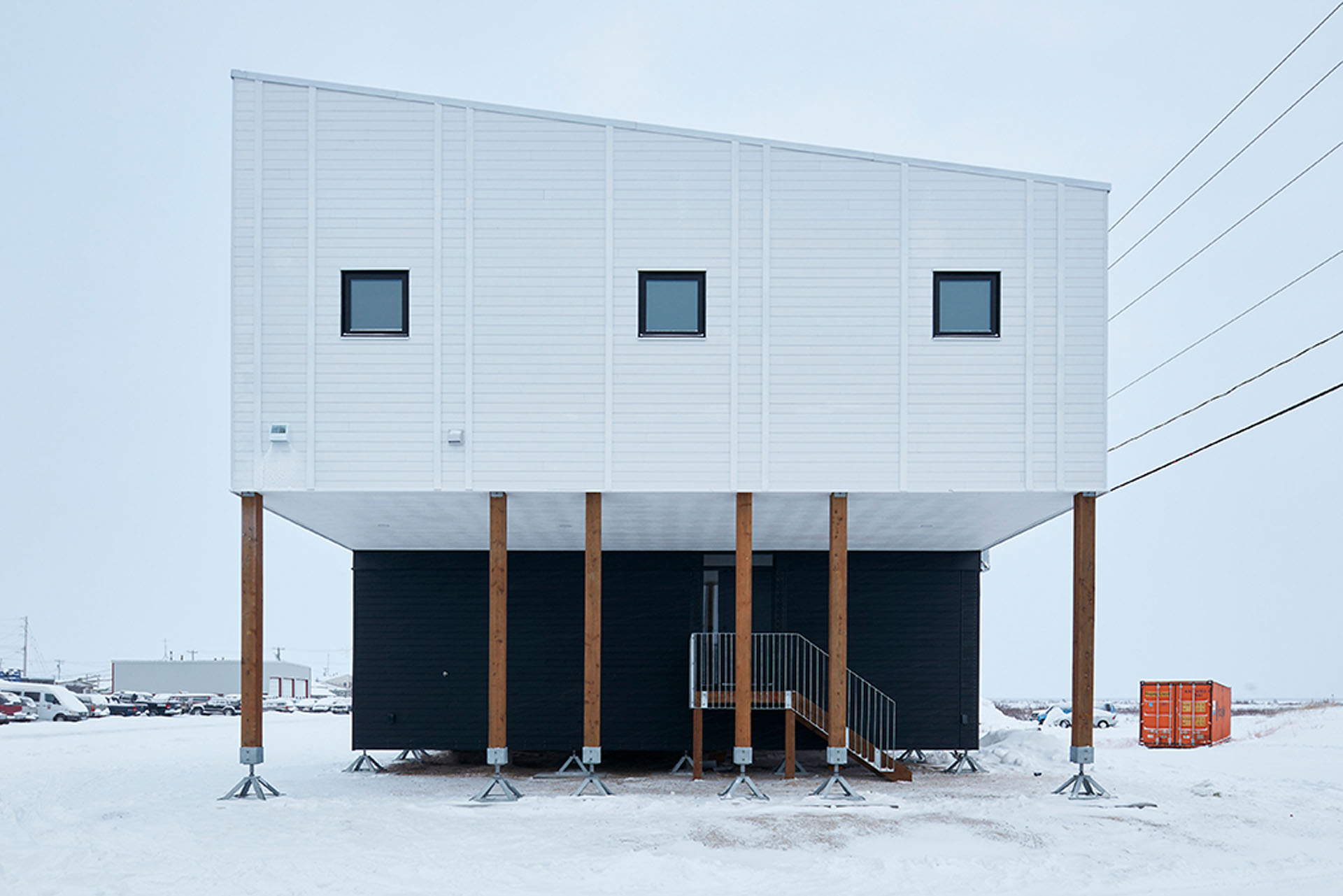
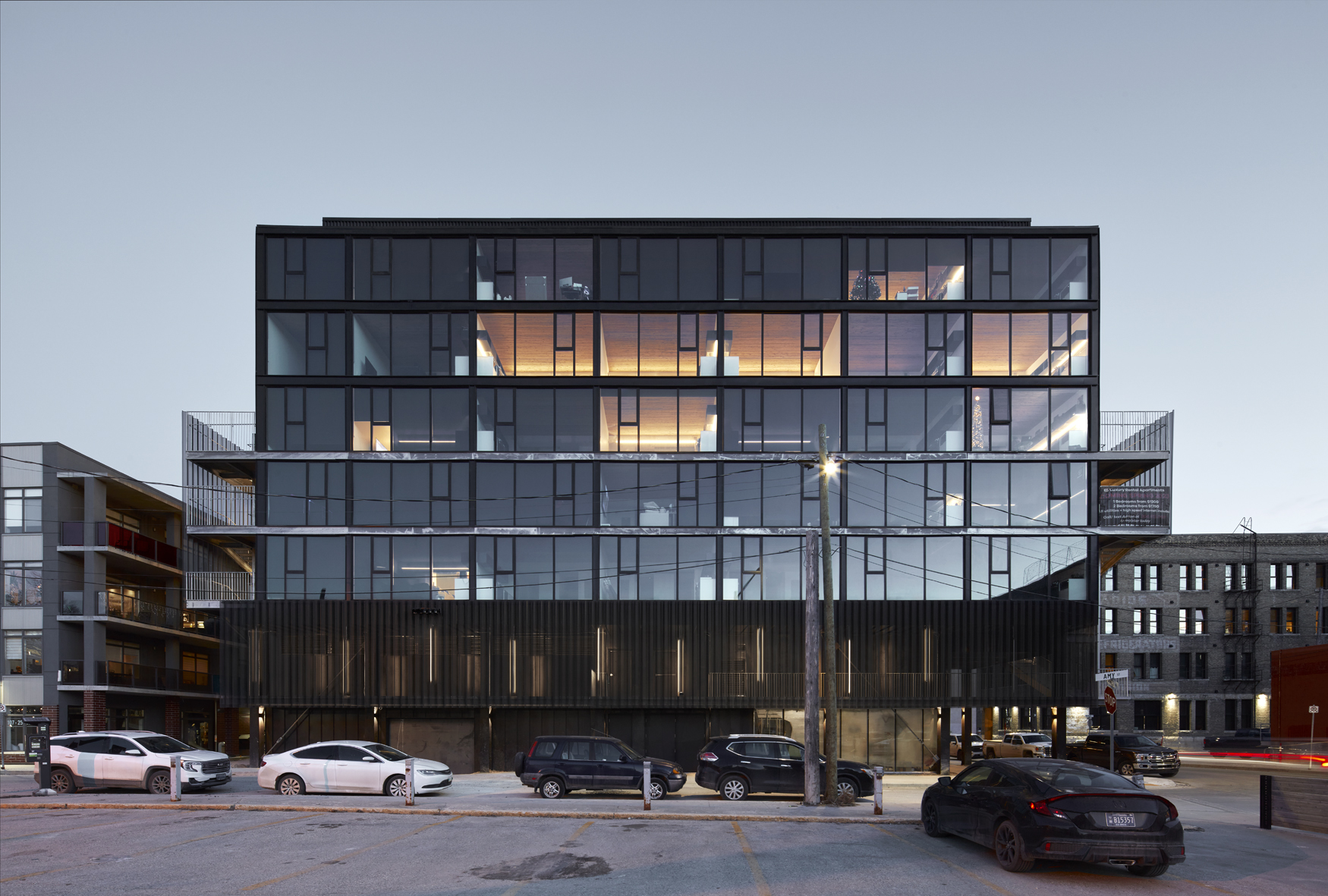
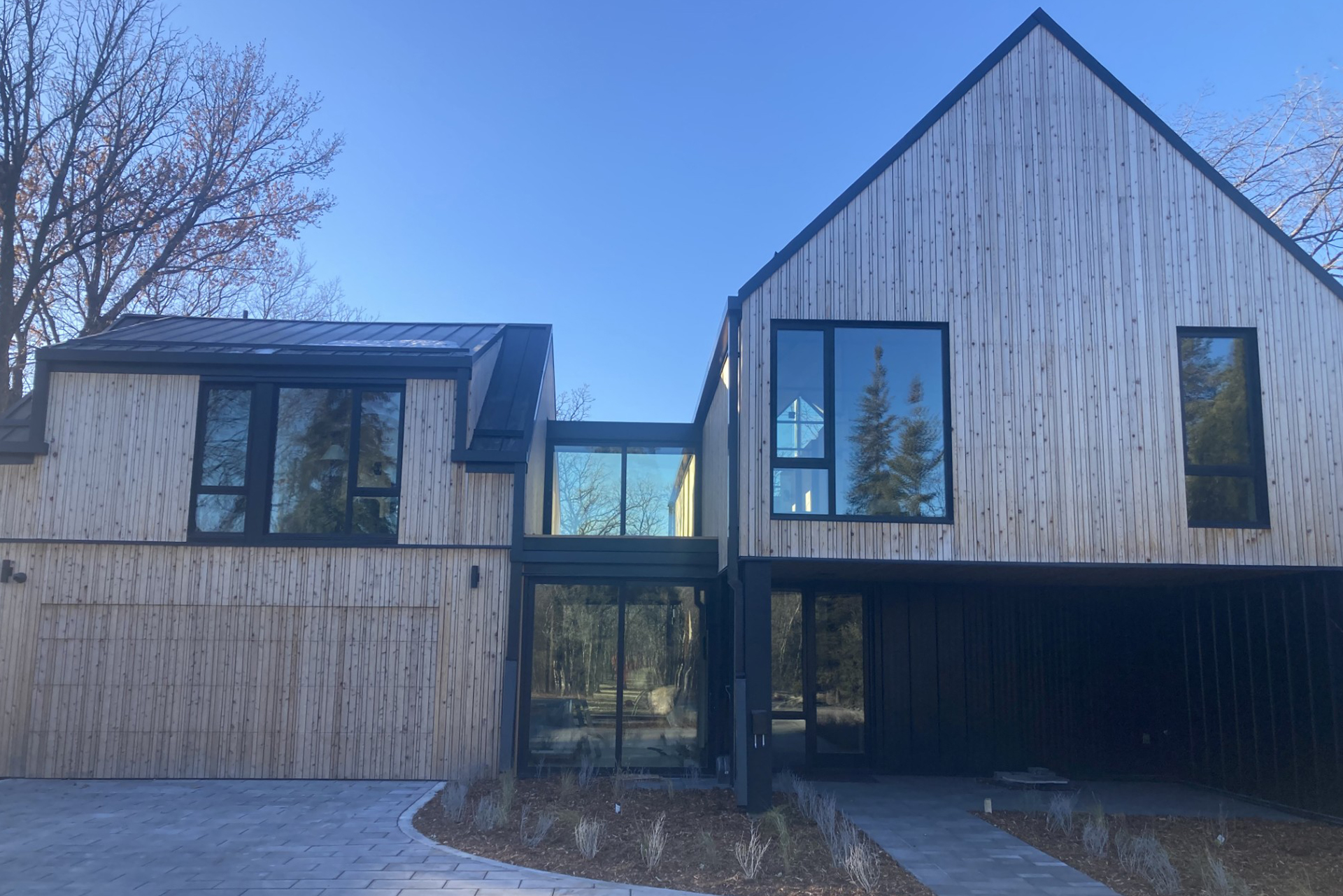
Chalfont
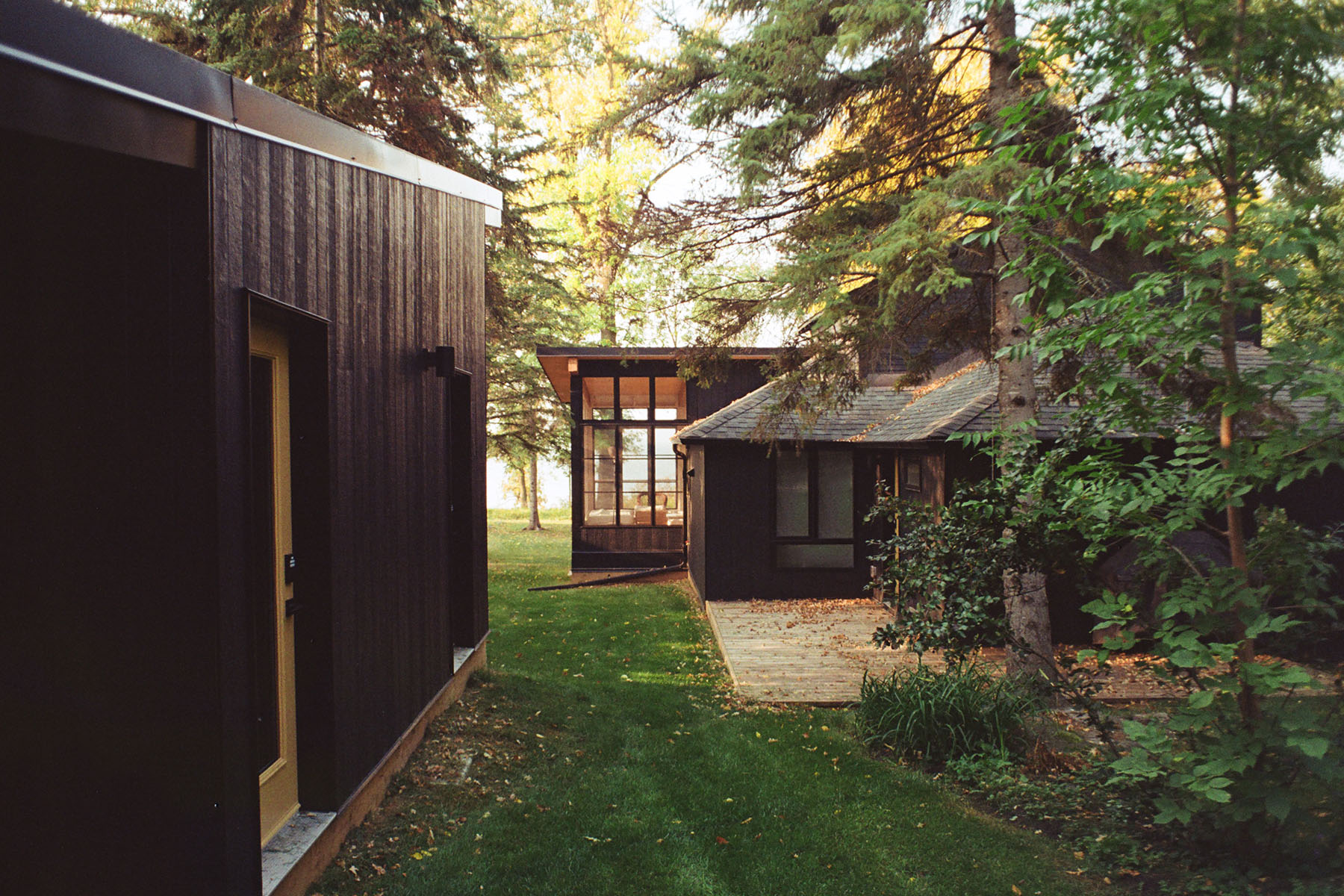
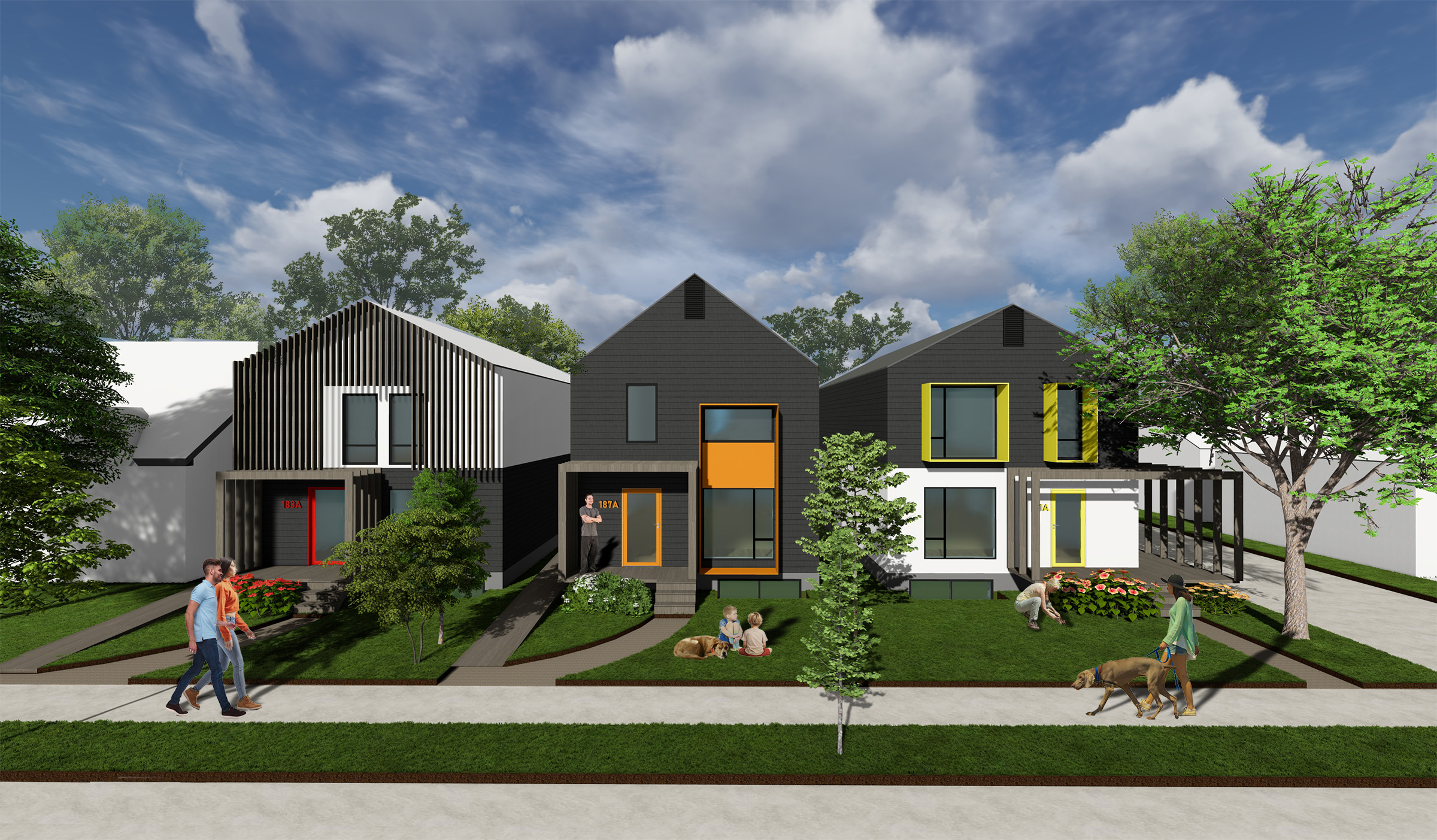
Bronx
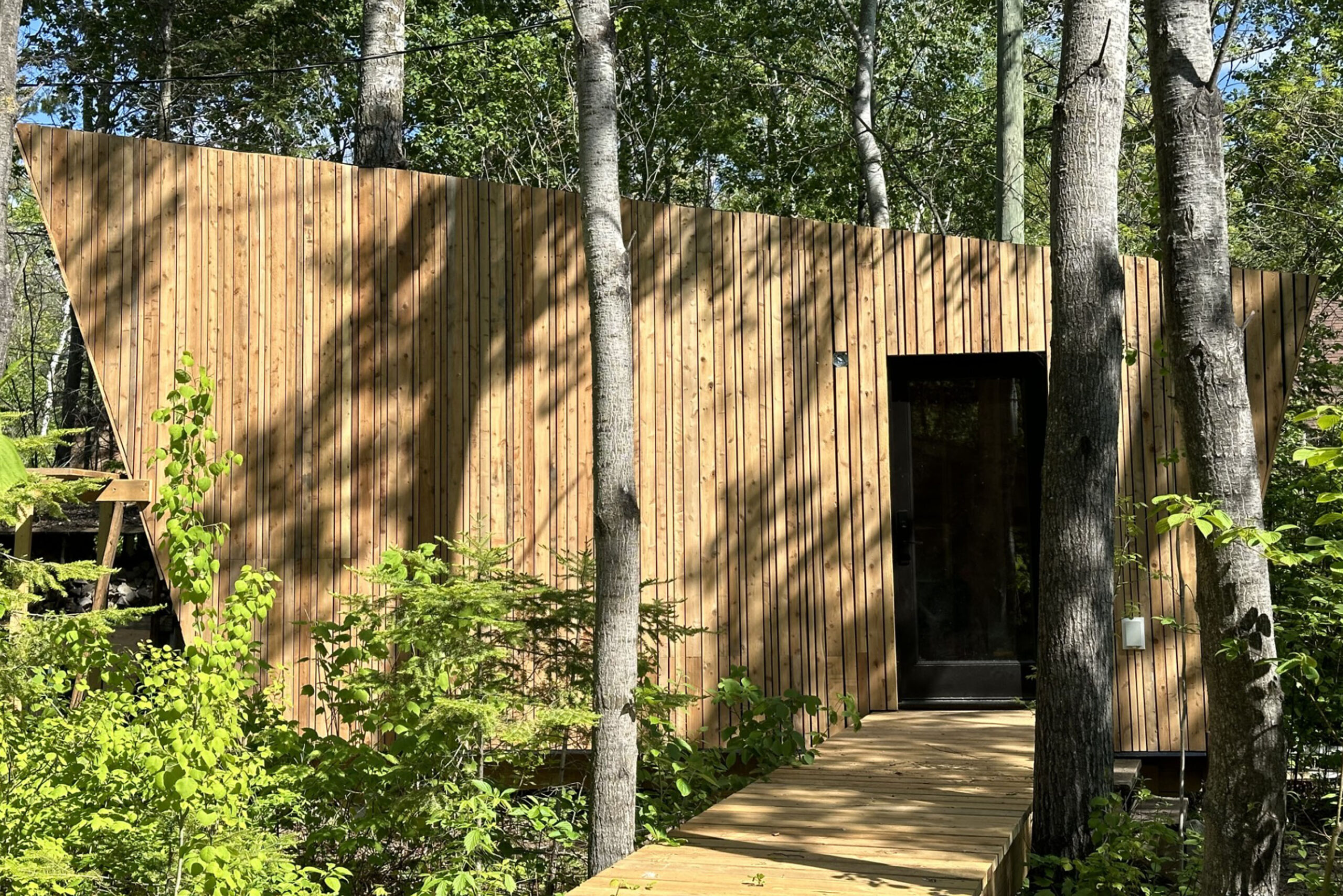
VB Bunkie
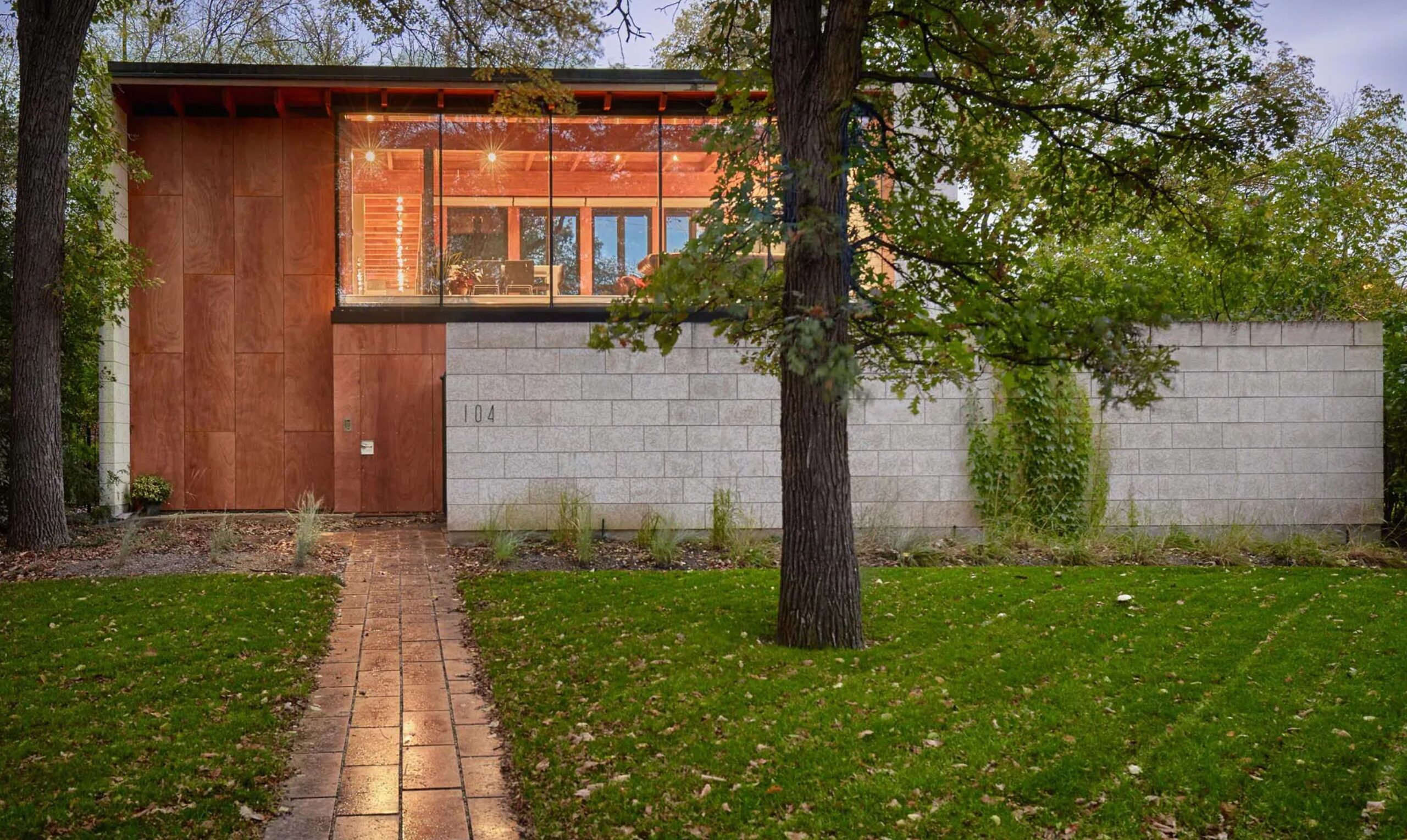
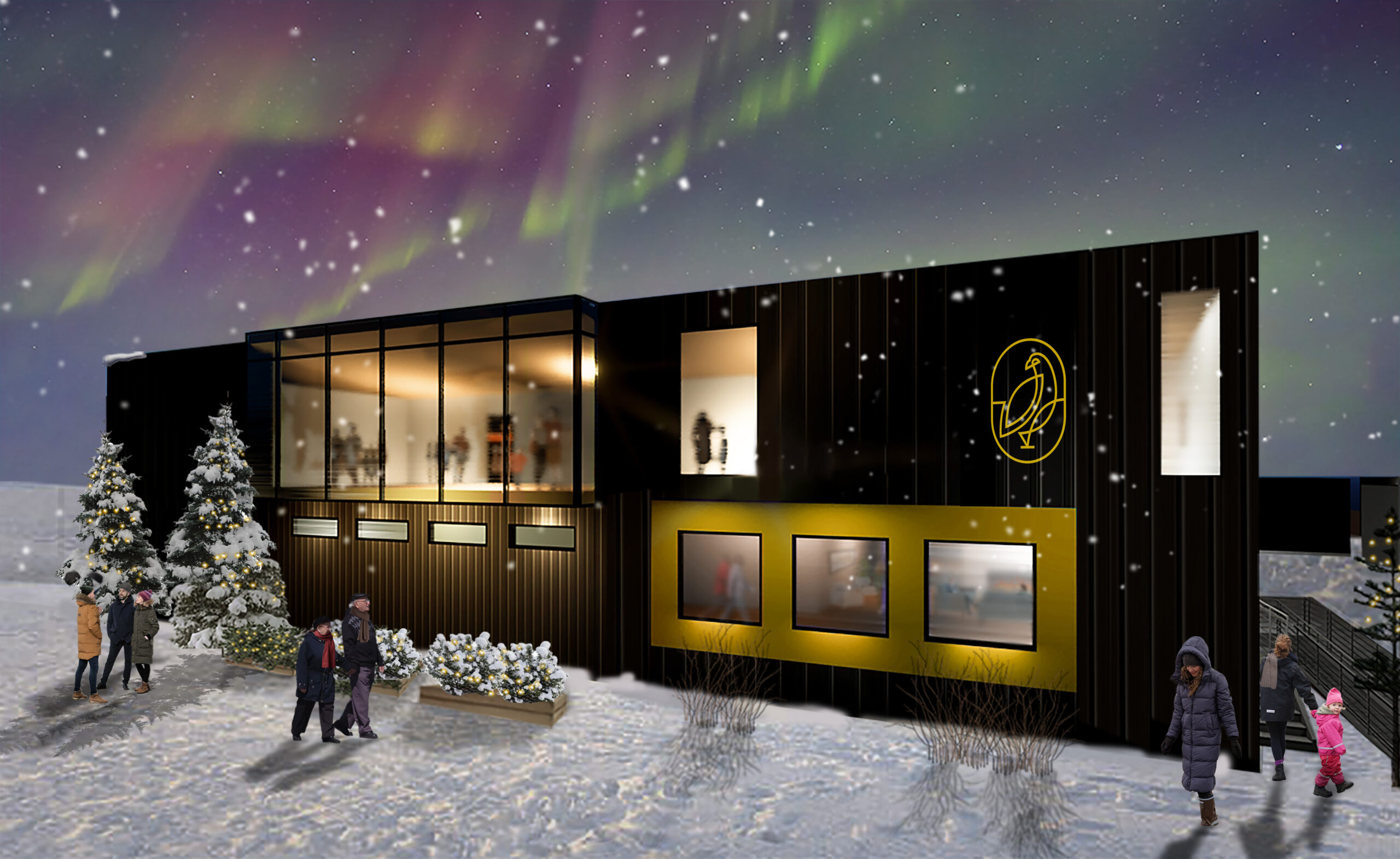
FNA Hotel
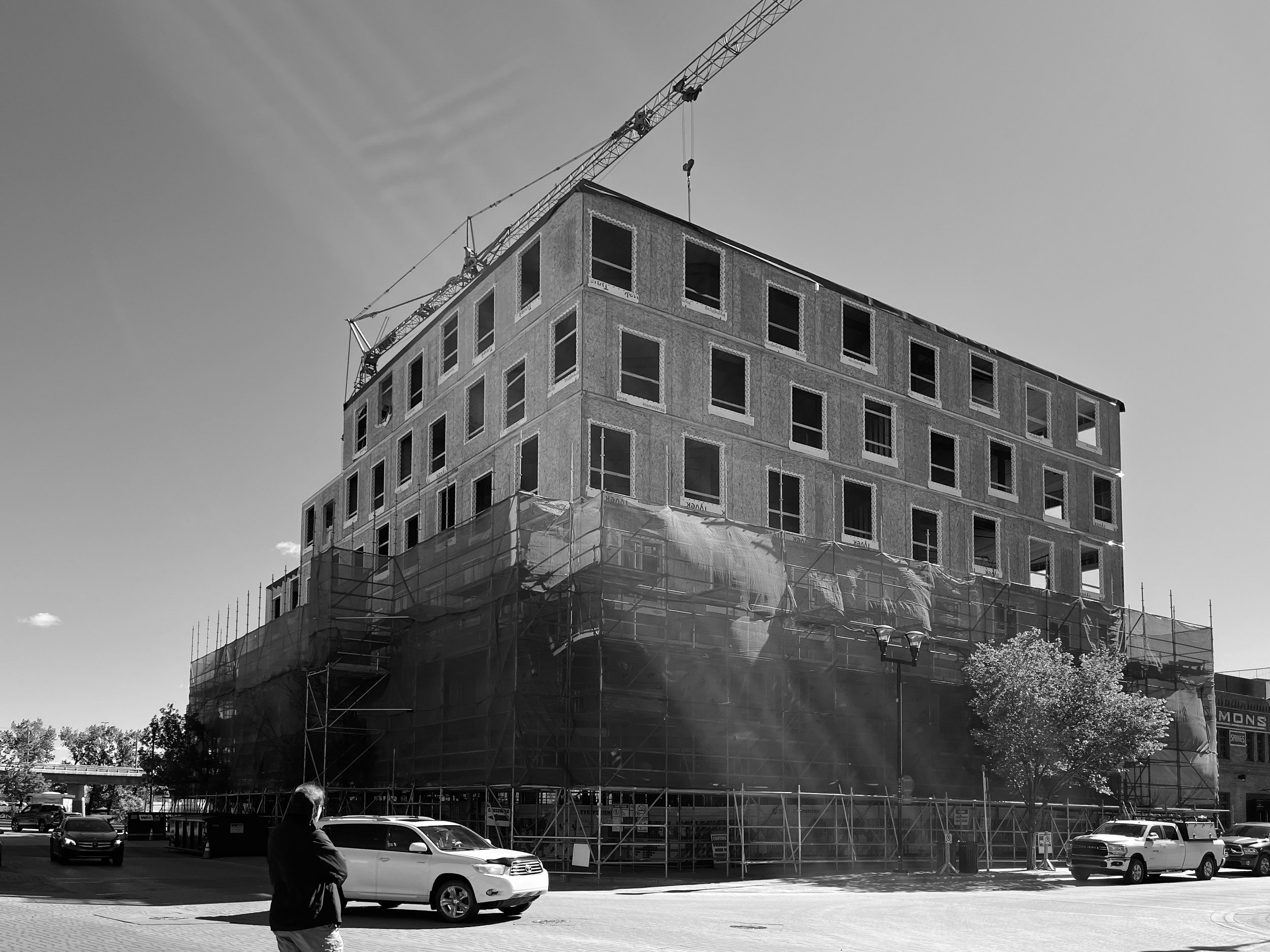
EV606
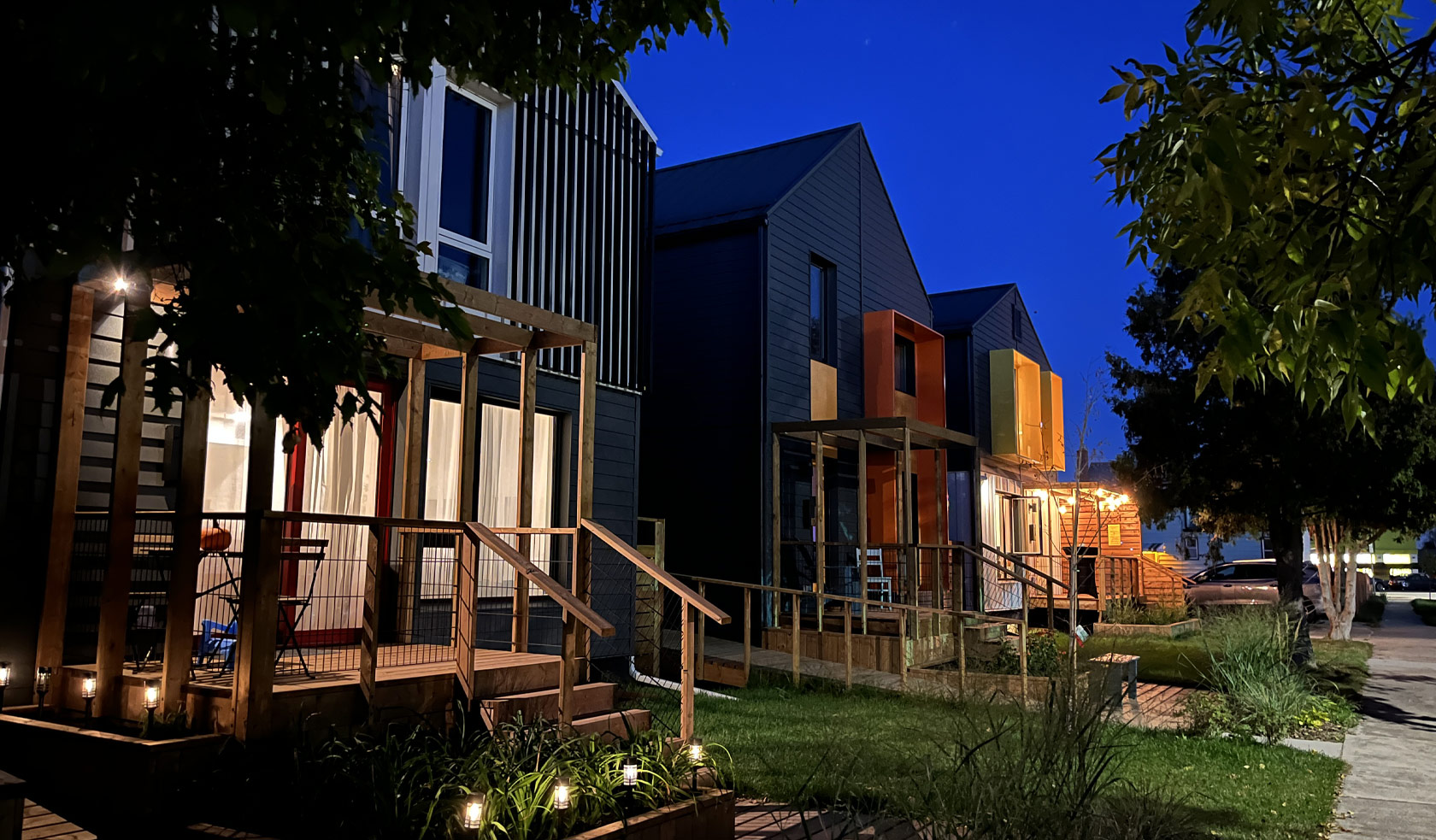
HOLZ HOUSE
HOLZ house is a low-risk, customizable prefab housing solution that is adaptable to every situation. From single
family dwellings and separate basement units, to complete triplexes, each HOLZ HOUSE minimizes developer risk,
decreases on site timelines, and creates modern move-in ready homes.
Each HOLZ HOUSE is prefabbed in its entirety using wall panels, roof panels, and beautiful NLT floor panels. The
incorporation of mass timber creates a system that is easy to install and looks beautiful eliminating finishing costs
and delivering the project quickly. By redefining construction with mindful, resource-efficient practices, we strive to
create spaces that nurture both people and the planet, fostering a legacy of lasting environmental stewardship and
thriving communities.

SINGLE

LANE

SECONDARY

3 STACK

CONNECT

COURT YARD
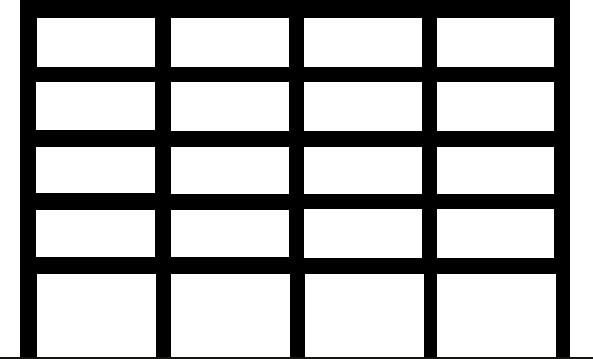
CLIENT COLLABORATIVE
Each unit is quickly customizable with individual options including pergolas, side decks, bolt-on window
boxes, and more. Build individual units or link several together to create a large complex.
