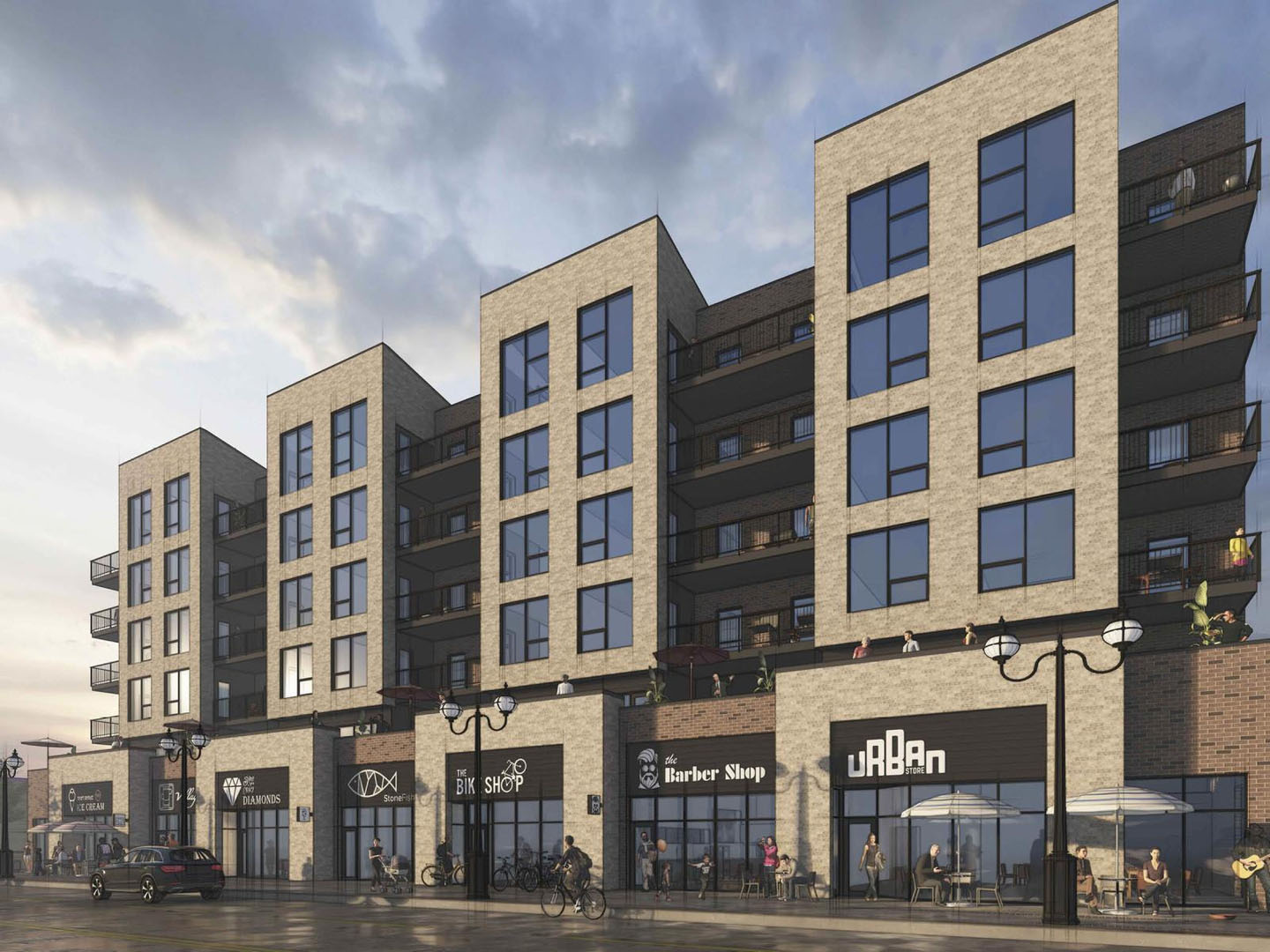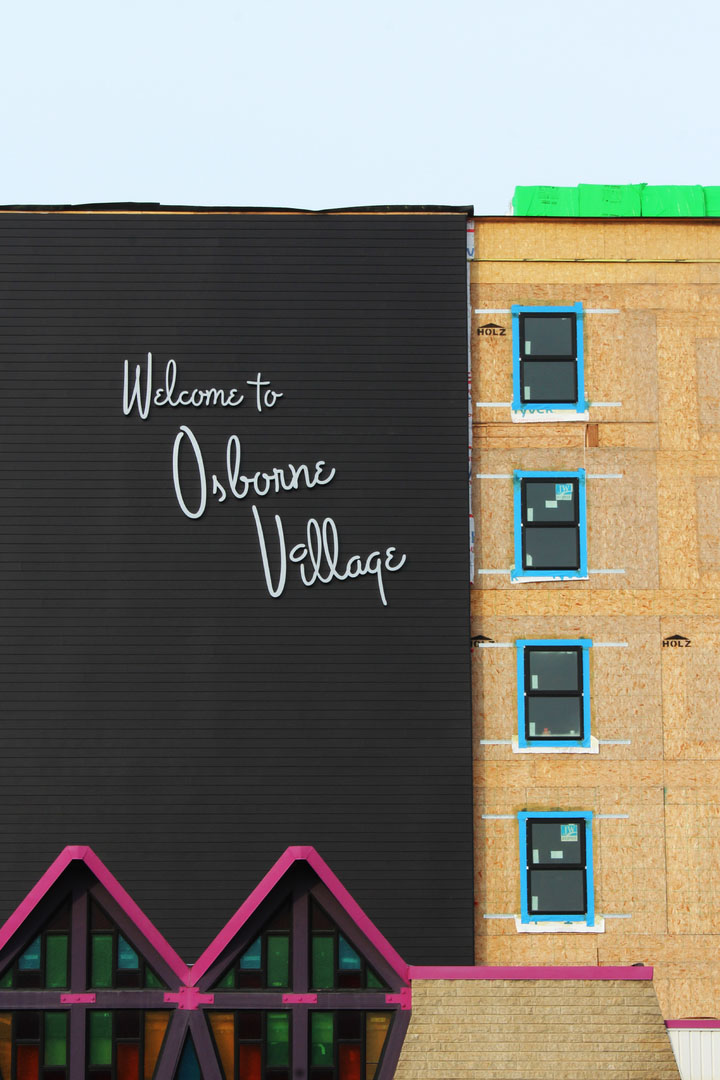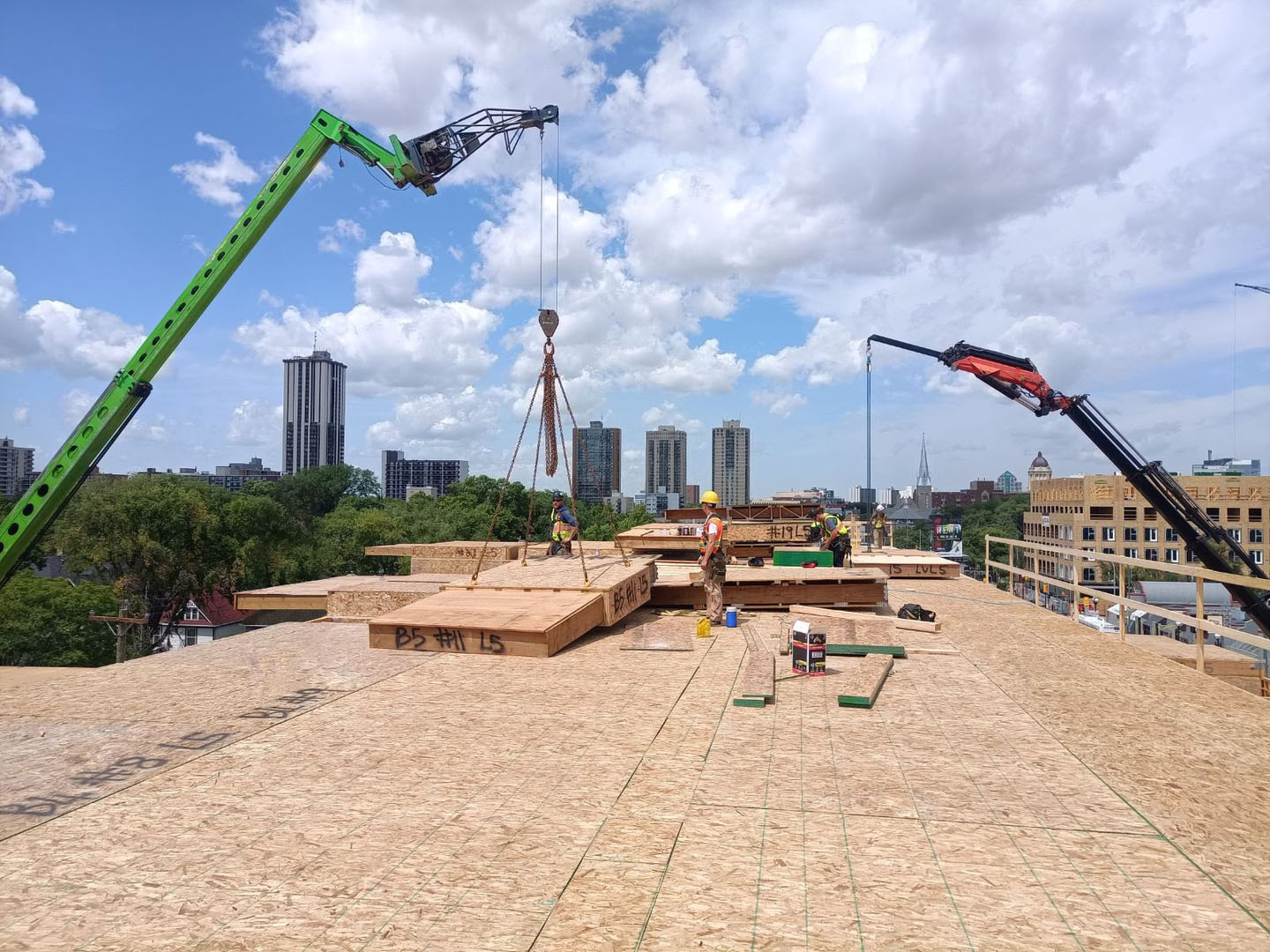
Image courtesy of Osborne Terraces

Image courtesy of Sean Kohli
The Osborne Terraces
The six-storey mixed use building was framed with prefabricated wall and floor panels by Holz. This site proved difficult due to its location on one of Winnipeg’s main streets, with strict regulations about not restricting traffic flow, prohibiting the use of surrounding streets for material storage. To maintain the project schedule, deliveries of prefab floors, walls, and decks were meticulously coordinated, ensuring efficient installation within the restricted timeframe.

