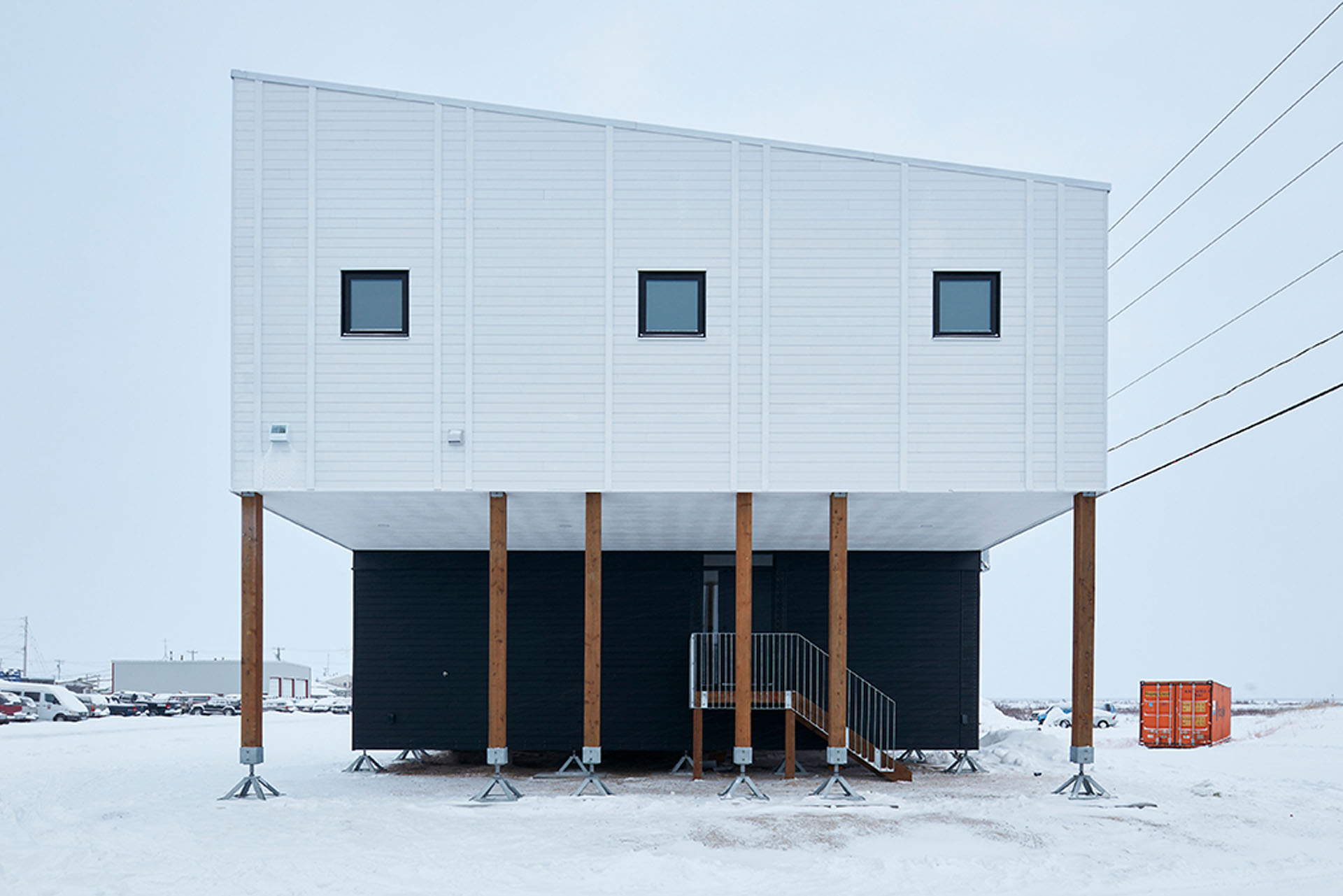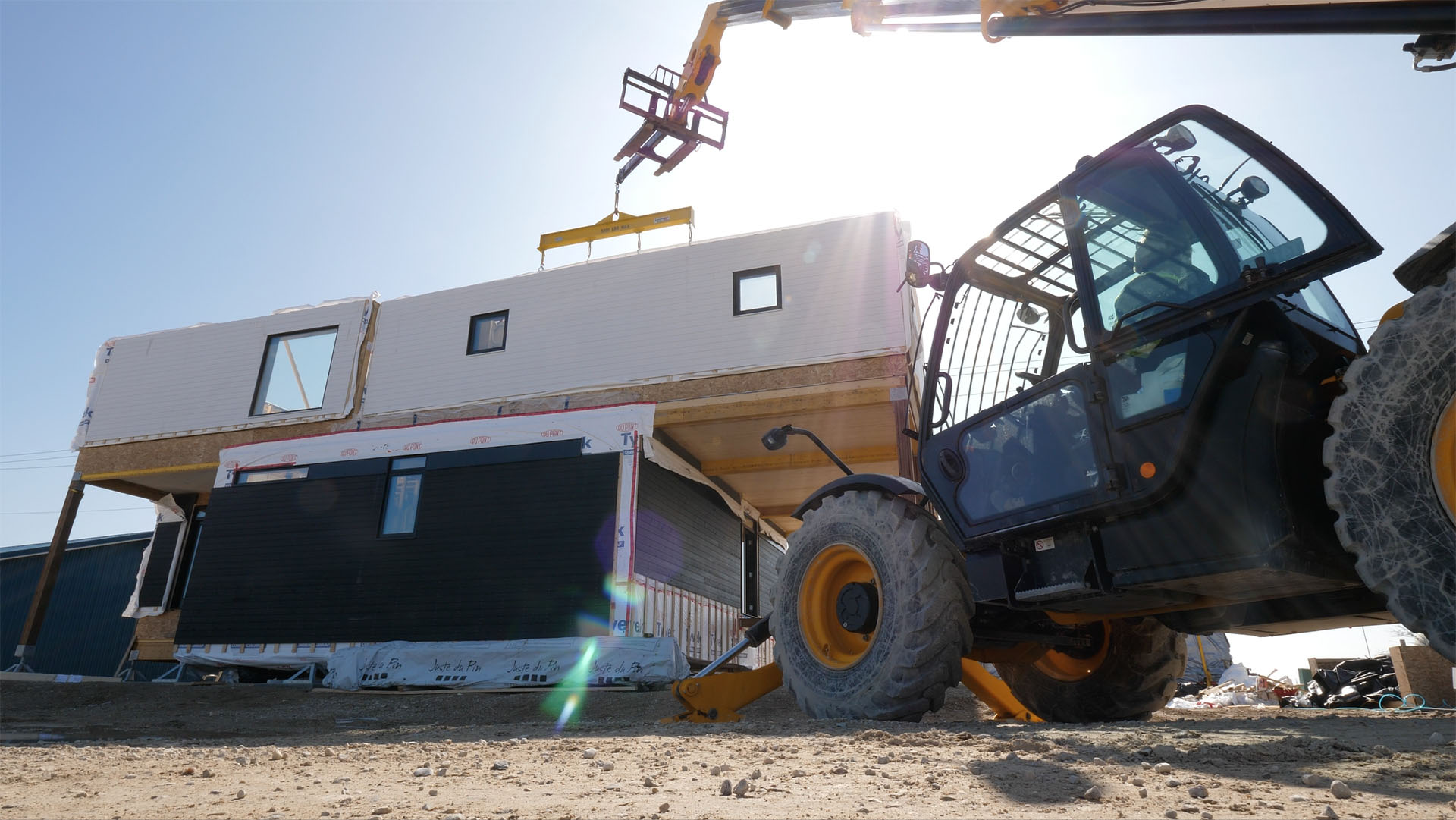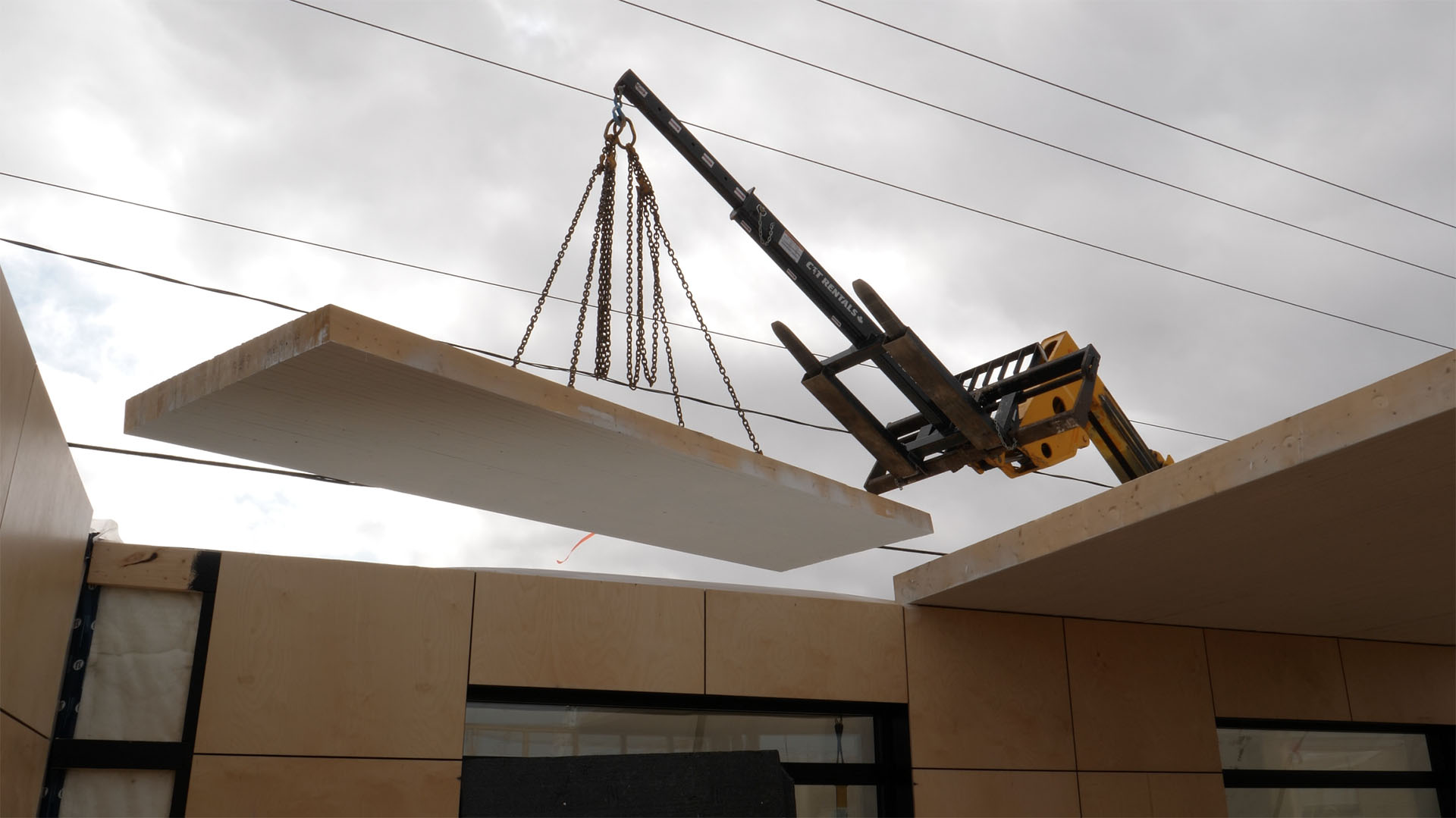
Image courtesy of James Brittain

Image courtesy of James Brittain
The MARS
The Arctic Research and Conservation Centre
Affectionately known as PBI BASECAMP, this panelized building was installed in 13 days. From first correspondence to move in ready was 11 months.
It is home base for the researcher’s and scientists who work with Polar Bears International. Blouin Orzes Architects and the PBI (the owner) were unknown to us 11 months before these images were taken by James Brittain, and has become a meaningful part of our story about how shared values, collaboration and trust can bring an important and beautiful project to life quickly and efficiently, and create meaningful, long-lasting relationships.
We worked with local experts, local suppliers and the rail line to coordinate a flat-pack shipment of Mass Timber Floor panels, wall panels finished inside and out and mechanical and bathroom PODS.
Early on, we convinced the owner and architect that pre- finished Baltic Birch on the interior would be superior to drywall interior finishes, hiding potential movement from a building built on permafrost, while removing the additional scheduling risks involved with taping and painting drywall.
The warm wood tones welcome informal community gatherings while creating a setting where the housed researchers have an environment where they can thrive.






