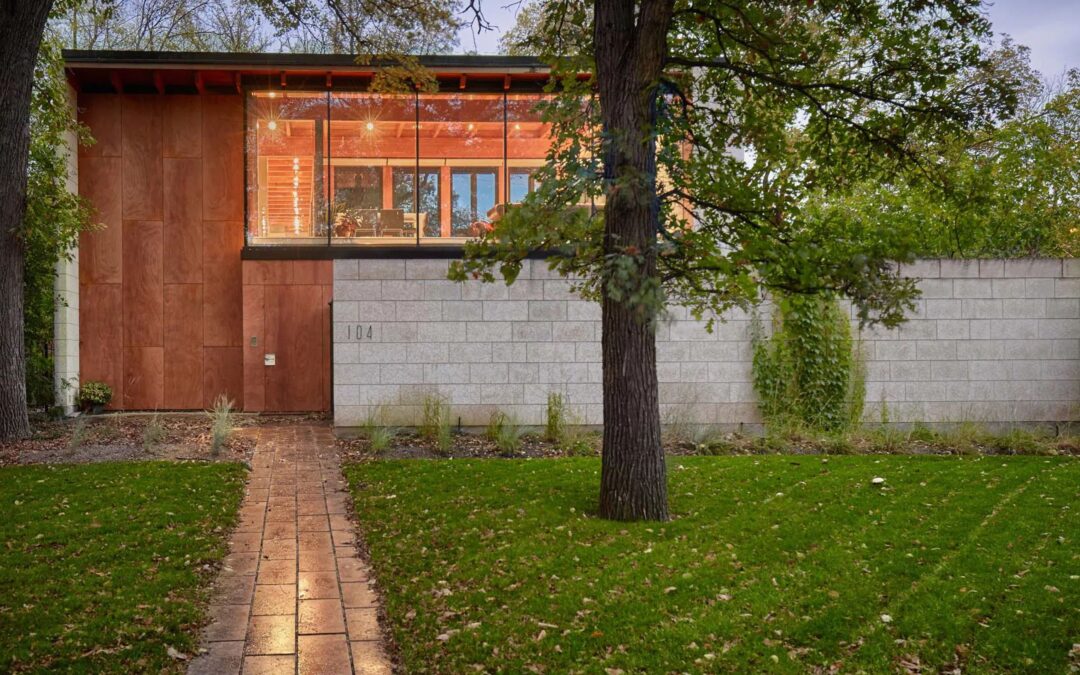
by Mark Kruk | Mar 12, 2025
Image courtesy of © Jerry Grajewski Image courtesy of © Jerry Grajewski G House Prairie Wood Design AwardManitoba Masonry Design Award | Residential Single Unit We were fortunate to be able to assist a Winnipeg architect in building their home. Working...
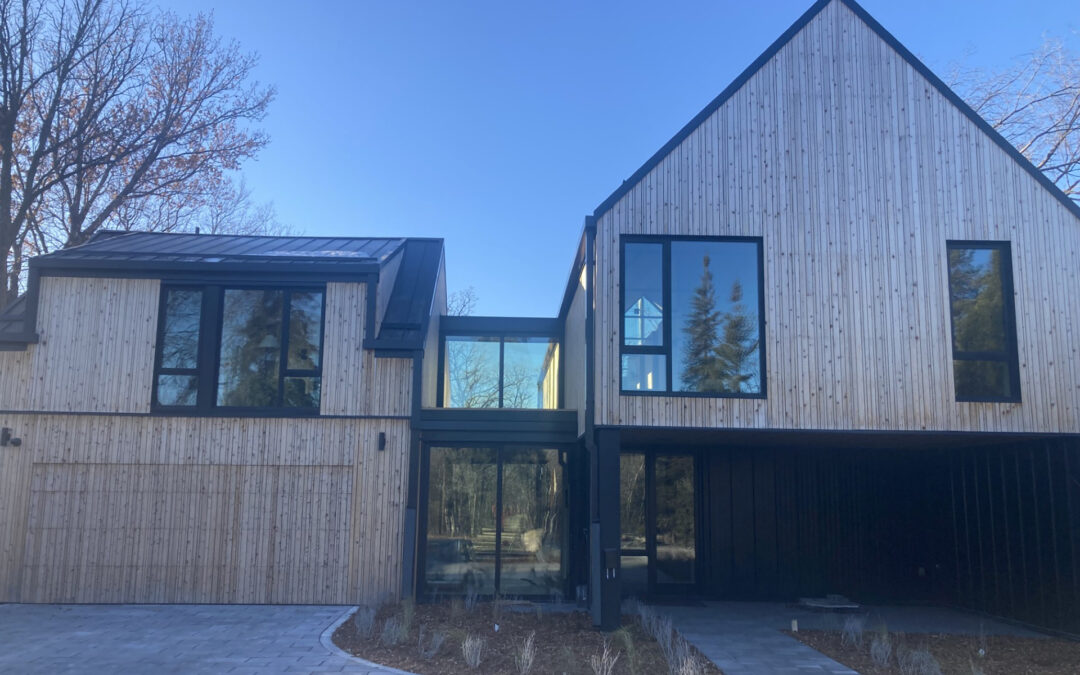
by Mark Kruk | Mar 12, 2025
Chalfont The main concept was that the mature oak tree forest and the house should complement each other, preserving views as much as possible, while creating adaptable spaces for both parents and growing children to accommodate the evolving needs of the family. Mass...
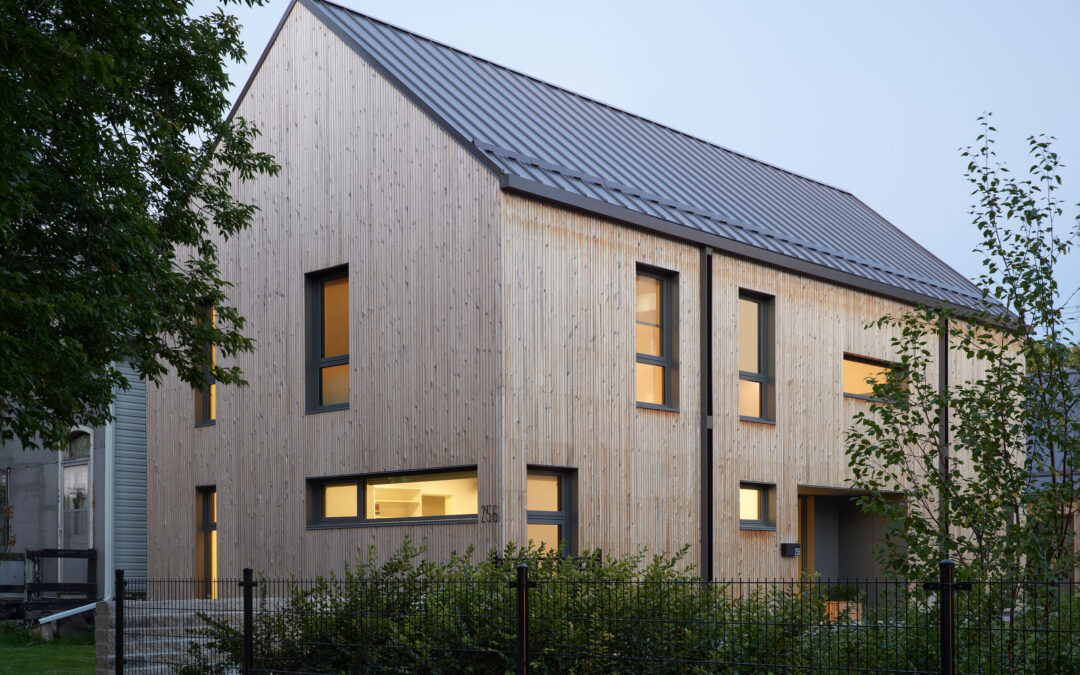
by Mark Kruk | Mar 12, 2025
Image courtesy of Lisa Stinner-Kun Image courtesy of Lisa Stinner-Kun Dumoulin MASI awards celebrating interior design excellence in Manitoba | Silver award in the Residential Interiors After the existing building burnt down, and in an effort to re-use charred wood...
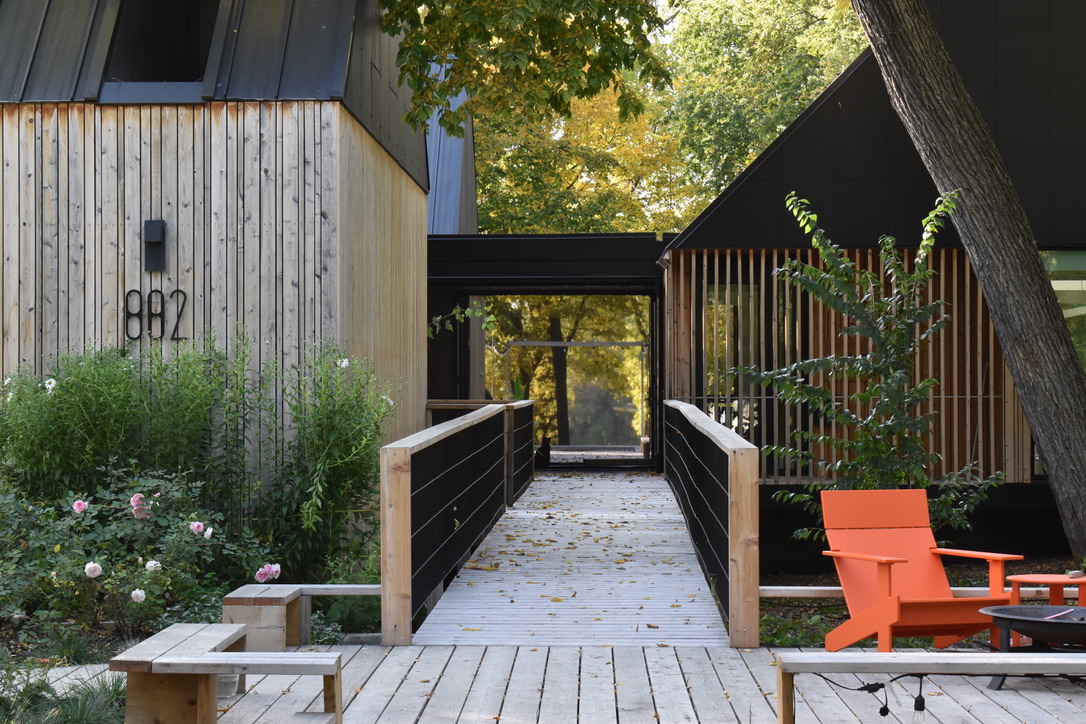
by Mark Kruk | Mar 12, 2025
Image courtesy of James Brittain 882 This 3 POD (Living, Parents, Kids), from first prefab wall to last roof panel, was set in about 4 months after that. The intent was to respect and tread lightly on the land, so the house was positioned around 3 very large trees and...
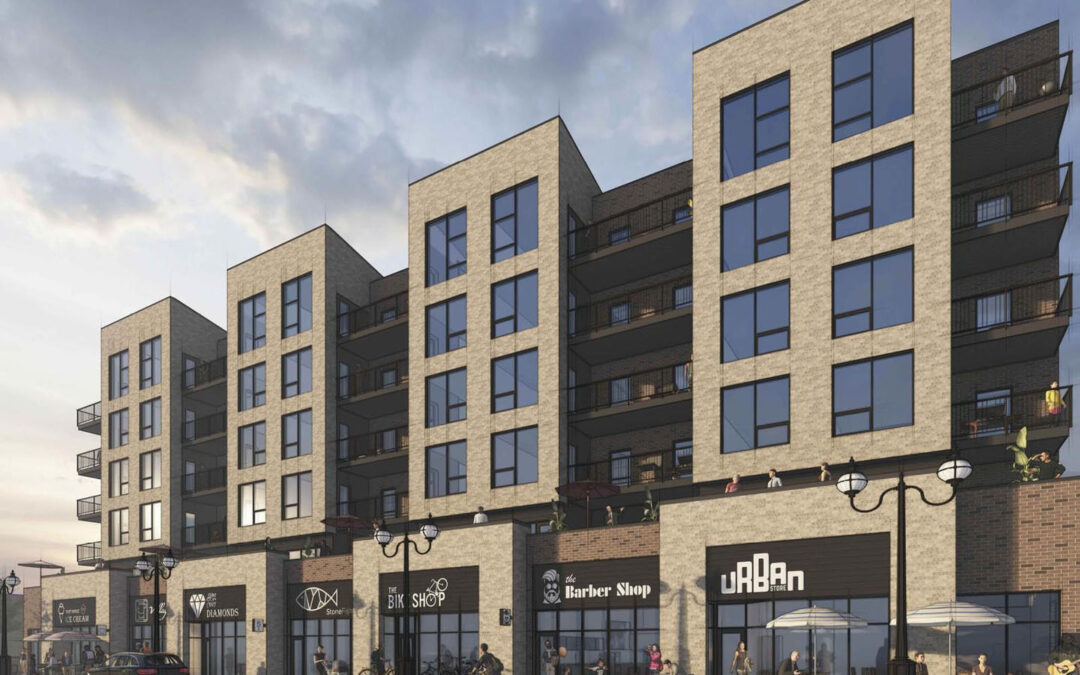
by Mark Kruk | Mar 12, 2025
Image courtesy of Osborne Terraces Image courtesy of Sean Kohli The Osborne Terraces The six-storey mixed use building was framed with prefabricated wall and floor panels by Holz. This site proved difficult due to its location on one of Winnipeg’s main streets, with...






