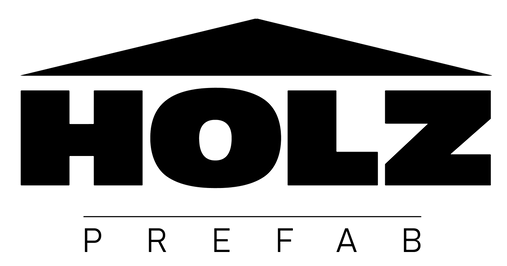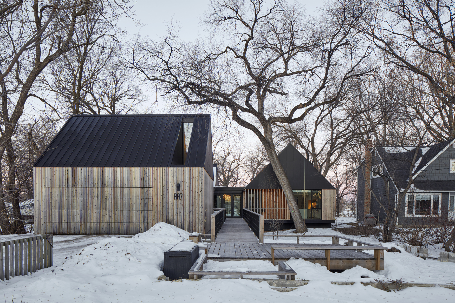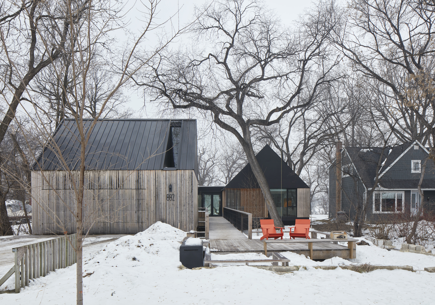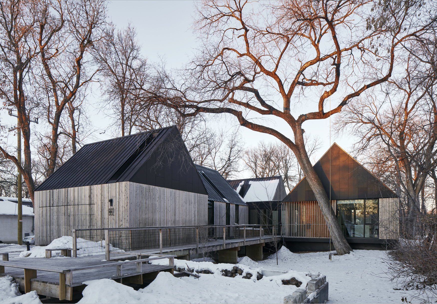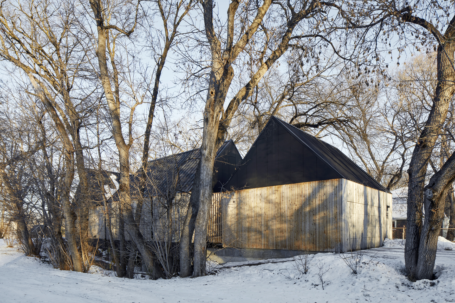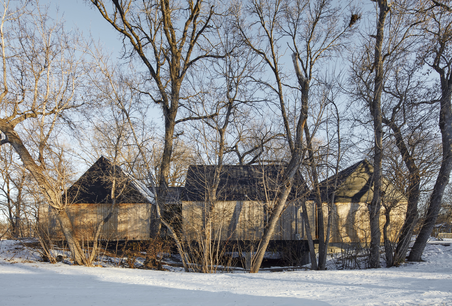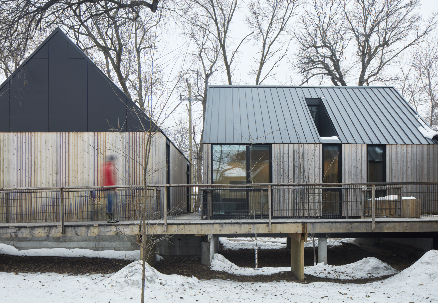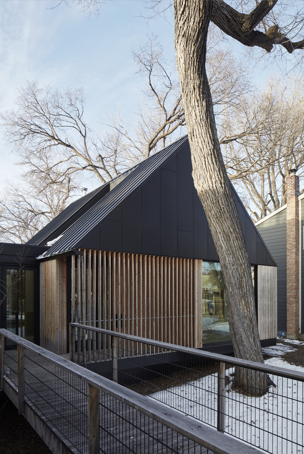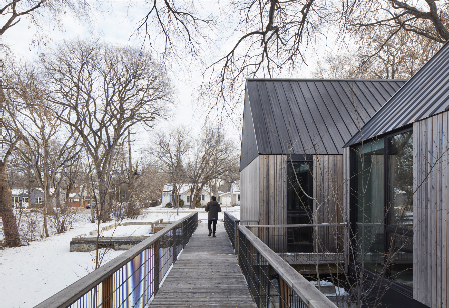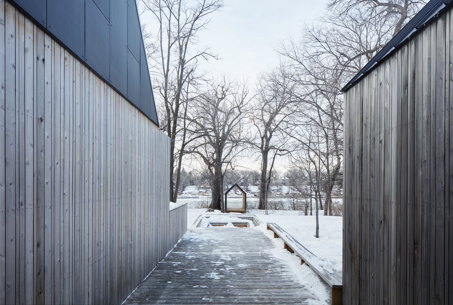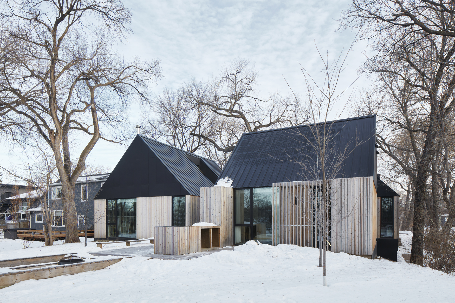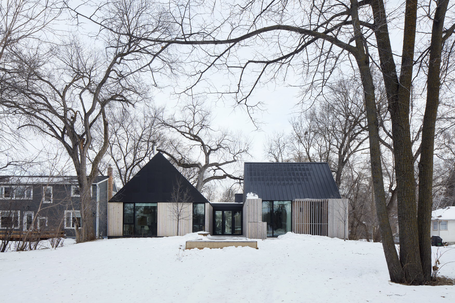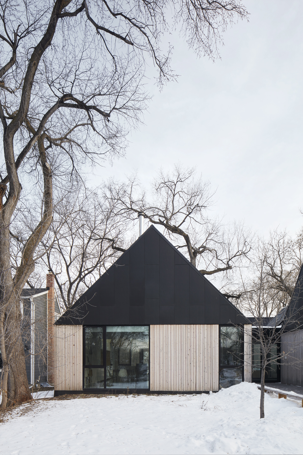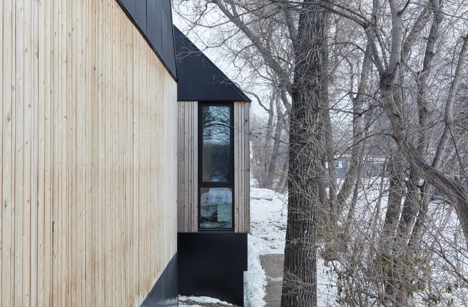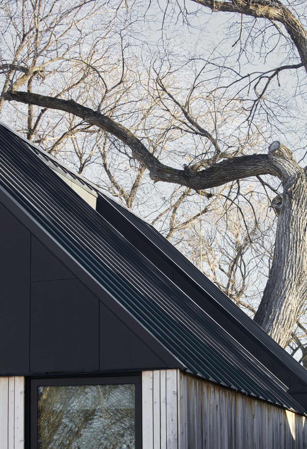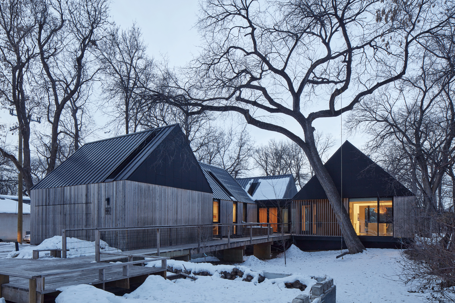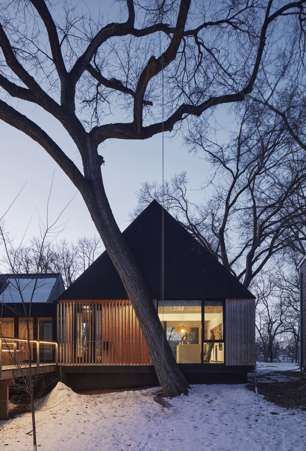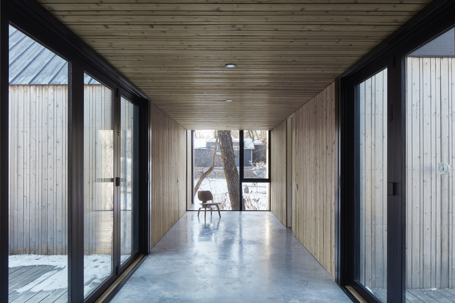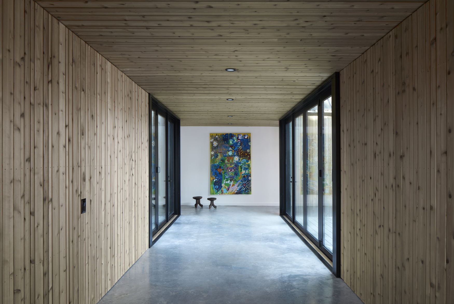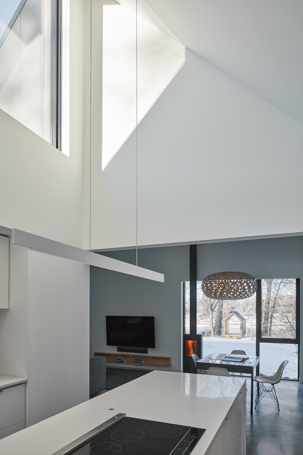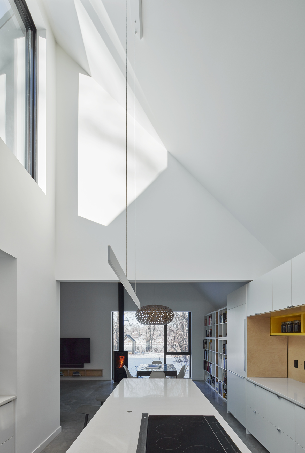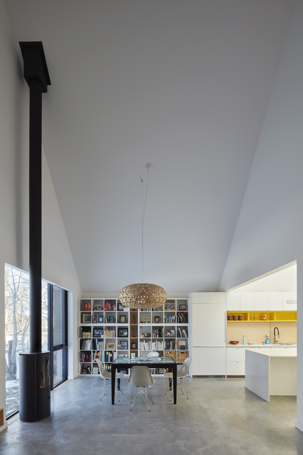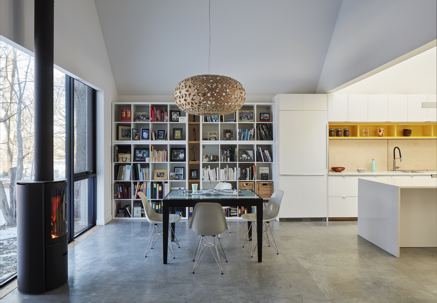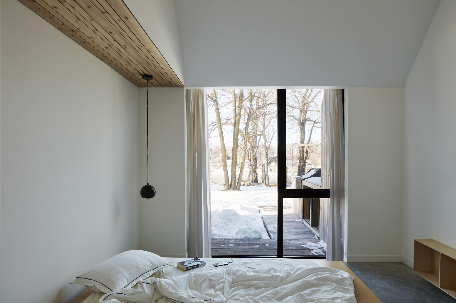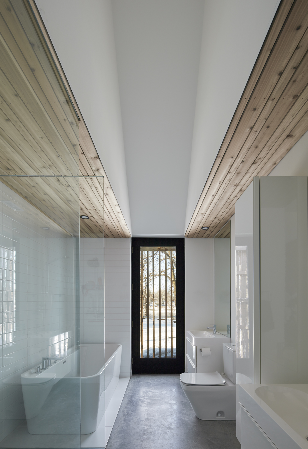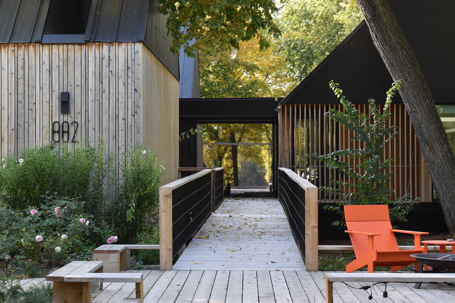
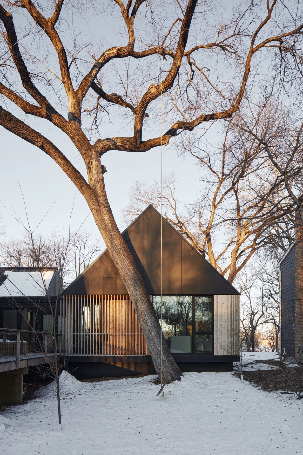
Image courtesy of James Brittain
882
This 3 POD (Living, Parents, Kids), from first prefab wall to last roof panel, was set in about 4 months after that.
The intent was to respect and tread lightly on the land, so the house was positioned around 3 very large trees and designed to embrace the natural contour of the land. Other design goals were to remain under the square footage of the original house, connect the street in front with the river in the back, and have no steps from street to anywhere in the house. The owners plan to live in the new house until life kicks them out. 5468796 Architecture was able to pull it all together.
The LINK is the connector of people and the landscape. 2 large doors fold open and connect the link to the outdoors. The link is a cozy spot to enjoy a morning coffee as people canoe or walk by, or can be livened up as a music room, or become a gathering spot for 35 family members around one very, very long table,
The grade level deck connects the old to the new. It’s supported by the foundation of the original 882. A steel rail from an old train line holds the deck up. The 2 daughters who grew up in the original house told us that. Upon hearing the house that their father Nick built in 1940’s was recently demolished (river soil conditions major shifting), they stopped by, shared some stories, hugged the same big trees from childhood and shed a few tears.
They figured Nick would have loved the new 882.
